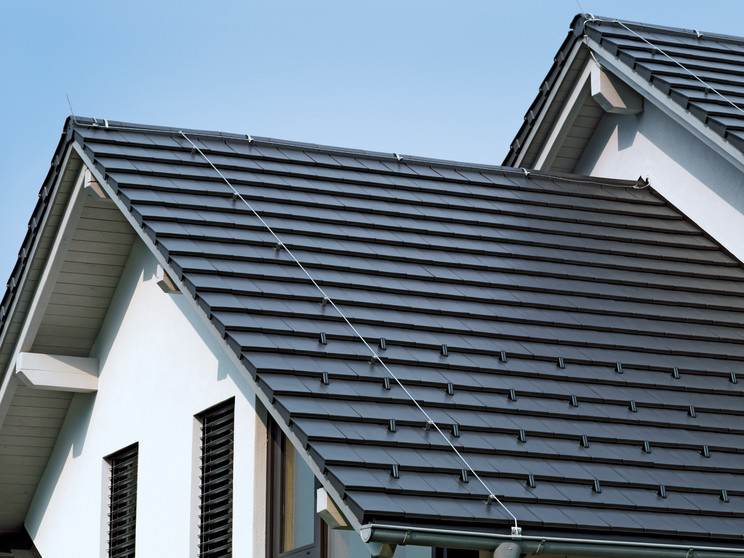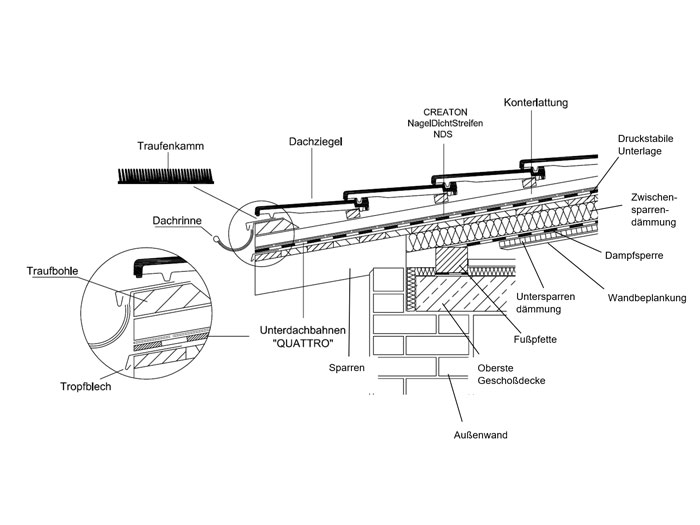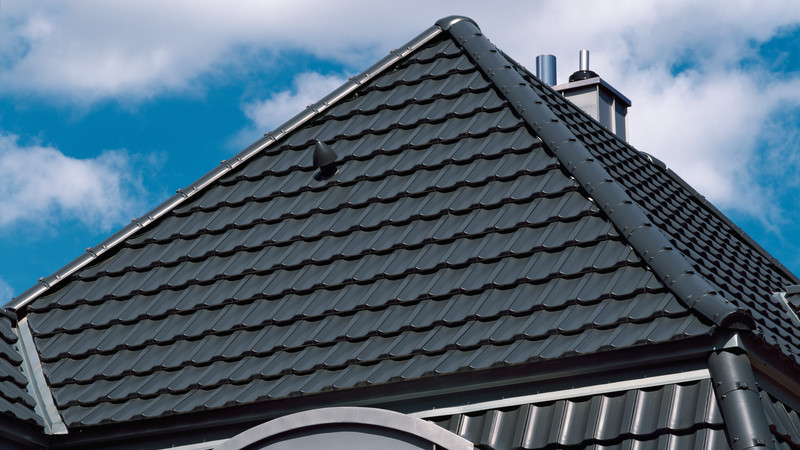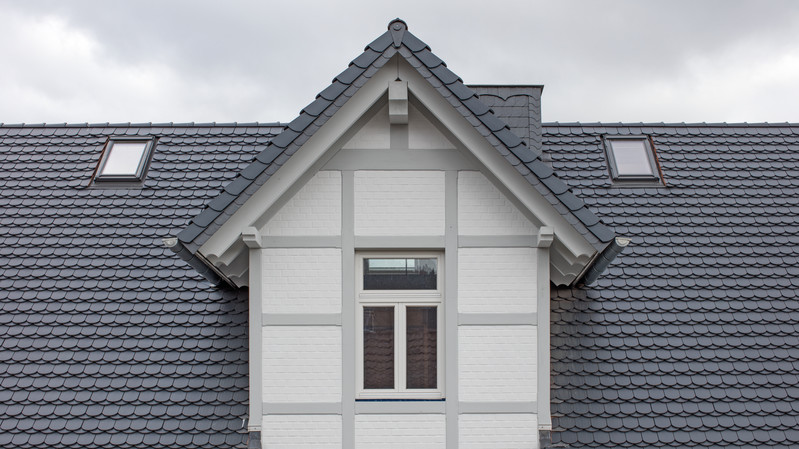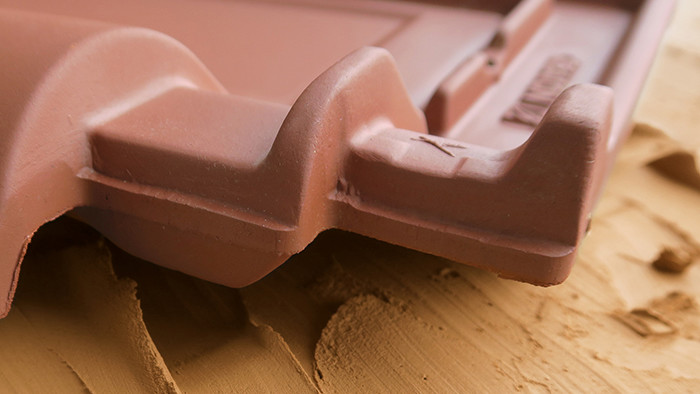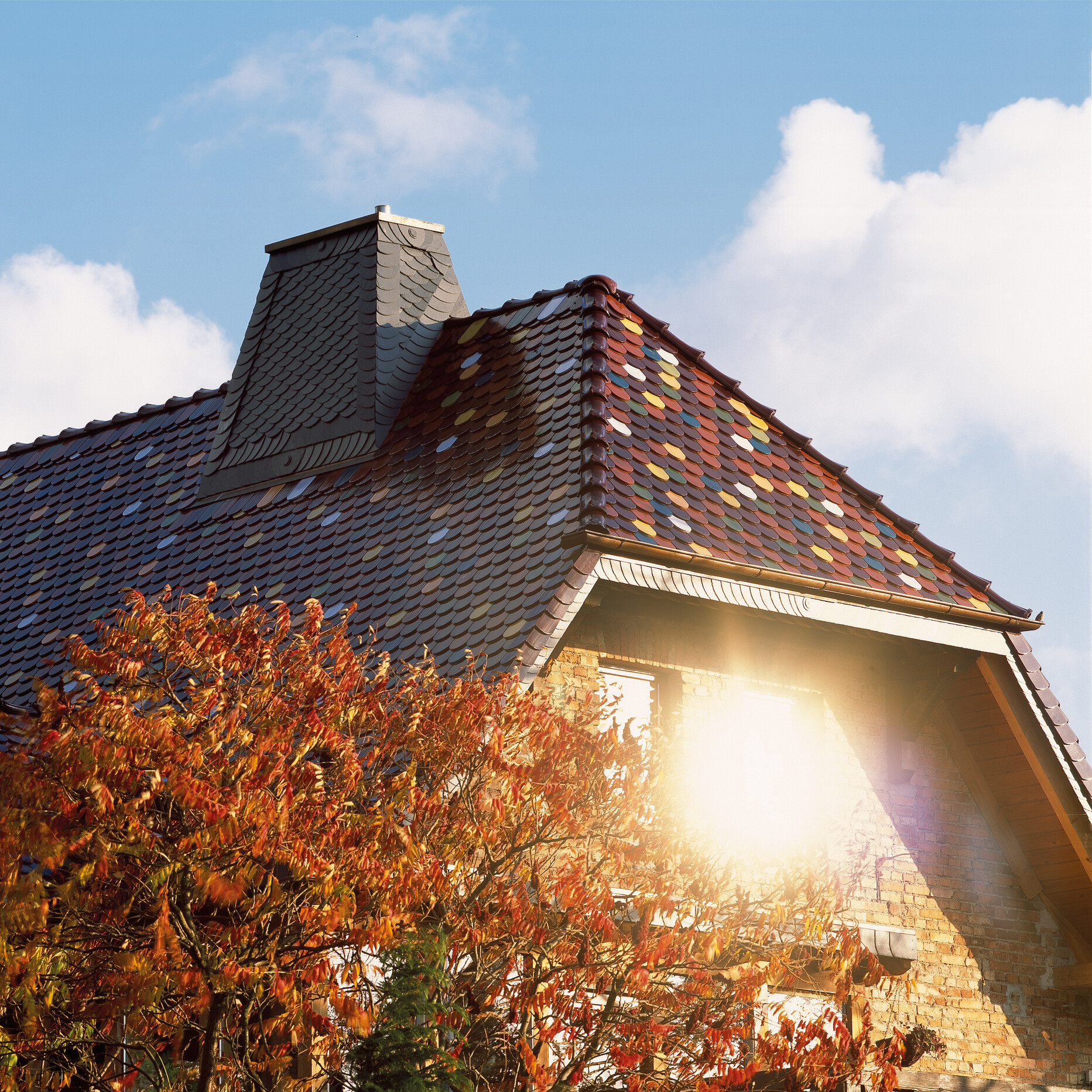What factors influence the cost of a roof?
New construction of a roof requires careful calculation, depending on the design, roof material and craftsmanship. After all, no two roofs are the same. Online tools are available for example, which laypersons can use for cost calculation. The relevant factors include the roof area, the quantity of roof material and insulation as well as possible state subsidies and other criteria. Thorough roof planning must consider and evaluate many details.
- What is the roof shape – shed roof, hip roof, gable roof or another roof type?
- Which roofing material has been chosen – e.g. high-quality clay roof tile or economical concrete roof tile?
- Will custom production be needed or will a product from the extensive CREATON standard product range suffice?
- Must regional characteristics such as increased snow load protection be taken into consideration?
In addition to roof material, accessories are also reflected in the cost calculation. Looking ahead, a higher initial investment in material can be quickly amortized with clever planning and also serve to maintain the value of the new design.
Bear in mind: Effective cost planning not only includes the visible roof material, but also takes all incidental work into account as far as possible. The use of tradesmen can vary according to the complexity of the desired roof shape. A serious cost proposal should definitely be obtained from the company in question. Due to the uncomplicated installation of CREATON products in combination with smart CREATON accessories solutions, forward looking material selection also offers a considerable savings potential in terms of skilled labour costs.


